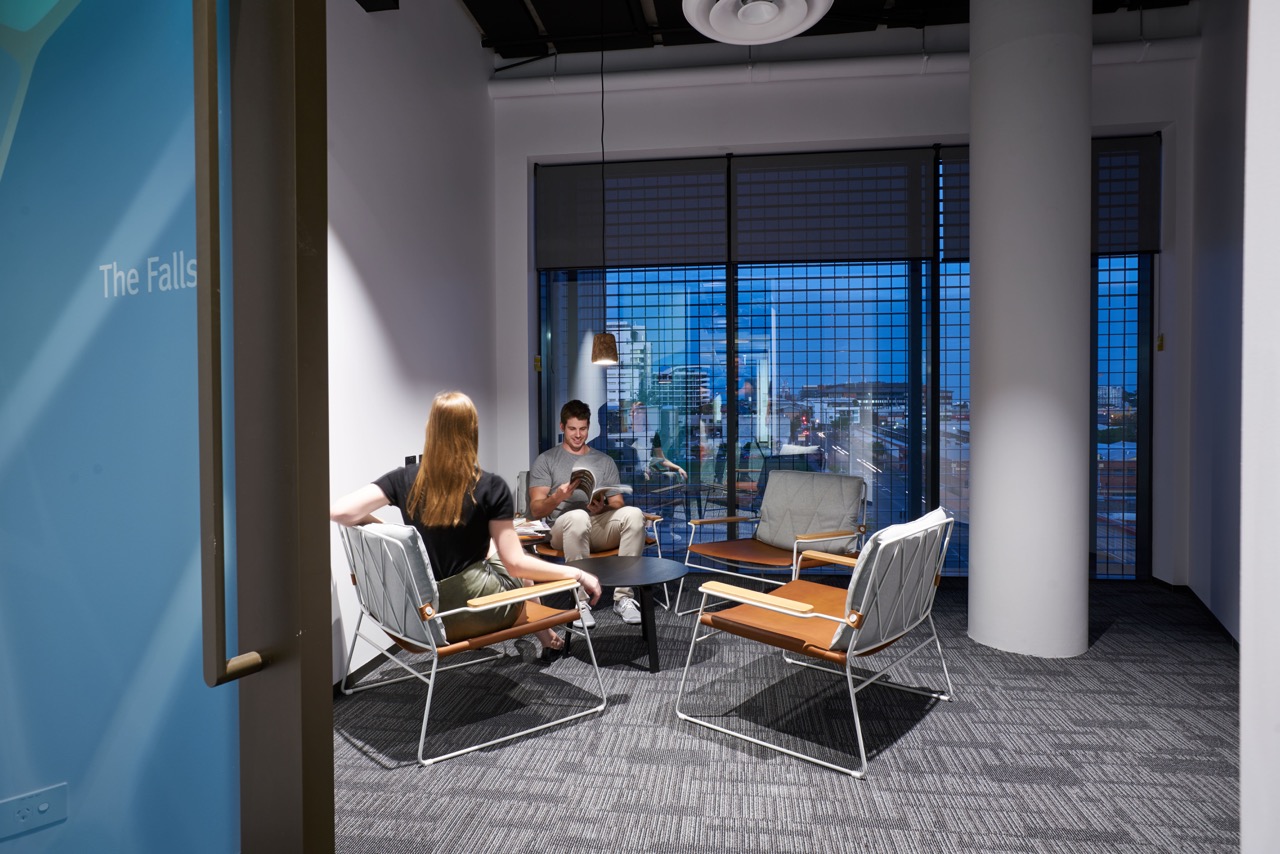
Bowen Hills Workplace
This 4,500 sqm ABW workplace in Brisbane's Bowen Hills accommodates approximately 400 personnel. The philosophy of the project is centred around health and nature with various nature themed breakout and collaboration spaces sleeved in around the 4 work neighbourhoods on each floor.
The main circulation spine - the " bushtrack" is reminiscient of a forest canopy and provides a wooded textured relief from the light clean workzones.
Lockers are provided for all personnel and a booking system allows all collaboration zones, touch downs and workstations. The central breakout space is positioned at the core of the floor plate adjacent the entry with generous views over the showgrounds toward the city.
This project was undertaken by Sonda Banney whilst working at Architectus Brisbane.
Photography by Alex Chomicz











This project was undertaken by Sonda Banney whilst working at Architectus Brisbane.
Photography by Alex Chomicz
